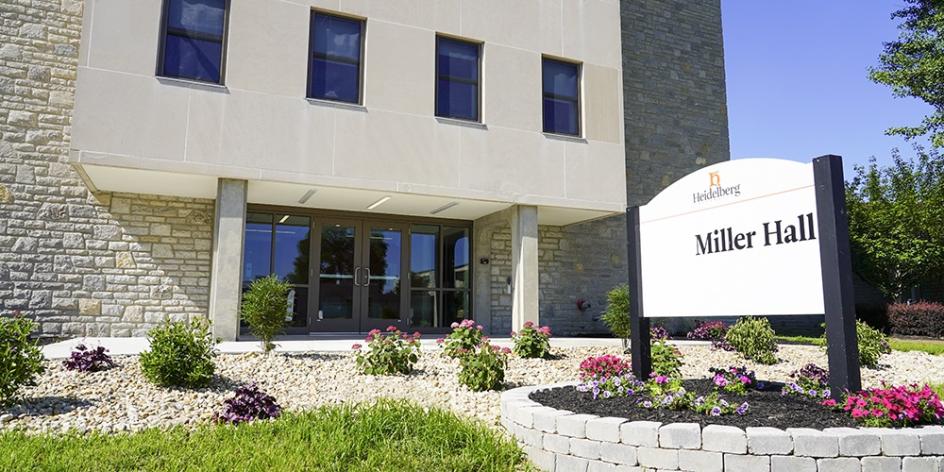
The $9.1 million renovations to Heidelberg’s largest residence hall is nearly complete and about two weeks away from occupancy, and it is spectacular!
The 156 upperclass students who will live in Miller Hall will be thrilled with some of the new amenities as well as the lively, bright Heidelberg-themed color scheme and décor.
Most visible is a new front entryway on Greenfield Street that welcomes residents to their home away from home. There’s also a rear entrance that will be convenient for loading and unloading. Students will, however, still have indoor access from Miller into Hoernemann Refectory and the opposite direction, into Williard Residence Hall.
The Resident Coordinator's apartment has been relocated to the front of the first floor of Miller. It’s a two-bedroom unit complete with appliances.
Students will really love the first-floor lounge, which will feature a pool table, a reading room, a cozy fireplace and lots of large flat-screen TVs.
All of the first-floor rooms – 8 singles and 1 double – are fully ADA-accessible, according to Rod Morrison, associate vice president for Facilities & Engineering who oversaw the project.
Each of the remaining four floors is comprised of four-person suites. There’s a kitchenette and laundry room. Formerly, there was a single laundry room in the basement. The floors also will provide “huddle rooms” – small conference-room-style space with whiteboards for collaborating on projects and studying.
The corridors provide much more natural light, Rod said.
“Miller was highly popular anyway,” he said. “Now that it’s transformed, it’s a really great living space for students. I think they’re really going to love it!”
Thomas Marker returned as the general contractor for the project. The company has also built or renovated Adams Hall, Saurwein Health & Wellness Center, Lower Campus Parking Lots Renovation & Wetlands/Pond, the GEM Center, Frost Lecture Hall, Founders' Little Theater, the Main Street Townhomes and France Hall.
View Facebook Photo Gallery of Renovations